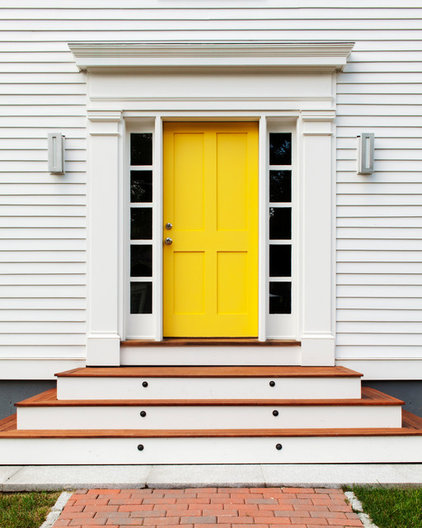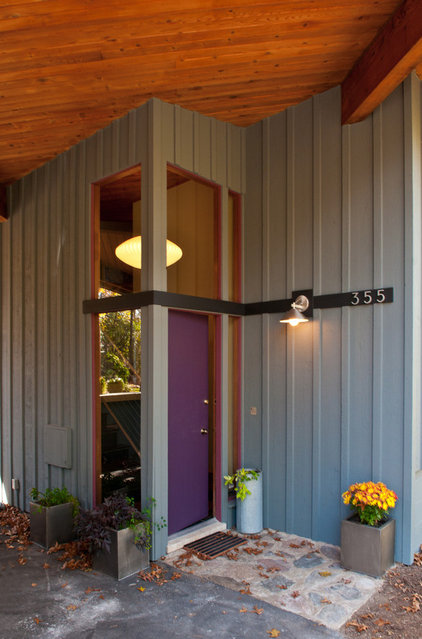Let the Sun Shine In With Skylights
Is your kitchen or bath dark and dreary? A skylight will not only brighten up the room, but also add an architectural element as well.
Want to open up a dark interior kitchen or bath? Want to make the beauty of the open sky part of your design plans?
Consider installing a skylight, suggests Shannon Weigand, a certified master designer with Ellis Kitchen and Bath Studio in Columbus, Ohio.
"It's a way of introducing more natural light into a room, bringing more of the outdoors inside," she says. "Where there's no exterior wall to put a window into, you can create a window in the ceiling. And many skylights can be opened for ventilation in the summer."
PLAN WELL
Just be sure to plan carefully to achieve the most pleasing and efficient results, advises Arrol Gellner, an Emeryville, Calif.-based architect and author of the nationally syndicated newspaper column "Architext."
Just be sure to plan carefully to achieve the most pleasing and efficient results, advises Arrol Gellner, an Emeryville, Calif.-based architect and author of the nationally syndicated newspaper column "Architext."
"You really need to be aware of what the outcome will be and not just cross your fingers and knock a hole in the ceiling," says Gellner. "It's a matter of good planning."
He also notes that adding a skylight in the kitchen or bath has different effects than adding a window. "People tend to use them interchangeably," he says, "and that's a mistake."
For example, Gellner points out, where a window in a wall automatically catches the low-angled rays of the winter sun and limits the high-angled glare of the summer sun, a skylight in the ceiling tends to do the opposite.
FOLLOW THE SUN
"I find that people regard the sun as a 100-watt bulb nailed to the sky that never moves," says Gellner. "But you have to be aware where the sun starts out and where it ends up. Skylights in sloping roofs facing south are especially liable to overheat rooms. North-facing skylights will admit a soft, diffuse light all day long, although they won't give that sun-splashed effect."
"I find that people regard the sun as a 100-watt bulb nailed to the sky that never moves," says Gellner. "But you have to be aware where the sun starts out and where it ends up. Skylights in sloping roofs facing south are especially liable to overheat rooms. North-facing skylights will admit a soft, diffuse light all day long, although they won't give that sun-splashed effect."
To protect the new cabinets in your kitchen or the oak vanity in your bath from the potentially bleaching effects of direct sunlight, you can get gray- or bronze-tinted glass that blocks the sun's ultraviolet rays.
An additional form of shading, such as built-in blinds or horizontal curtains, can also help you regulate the amount of light coming in. "With a lot of skylights," says Weigand, "a blind system is integrated into the unit." Comfort glazing, a standard feature on many skylight brands, provides insulation against heat buildup in summer and heat loss in winter.
PICK GENEROUS SIZES
"One really common mistake I see people make is to use too small a skylight," says Gellner. "Many times I've gone into bathrooms and seen these tiny, 16" x 16" skylights way at the top of three- or four-foot light shafts through the attic above. It's a tremendous amount of effort for very little outcome in terms of light.
"One really common mistake I see people make is to use too small a skylight," says Gellner. "Many times I've gone into bathrooms and seen these tiny, 16" x 16" skylights way at the top of three- or four-foot light shafts through the attic above. It's a tremendous amount of effort for very little outcome in terms of light.
"Whether people think it costs less money [for a smaller skylight], I don't know, but the truth is that the cost of skylights is overwhelmingly in their installation. So whether it's a tiny skylight or a huge one, the cost of installation is approximately the same. So it makes sense that if you're doing to do it, you really should make it a size that's generous enough to do some good."
GO TUBULAR
Of course, you need to work with the space you've got. A very small second bath may be best served by a tubular skylight. The tube consists of a clear acrylic dome on the roof that captures sunlight, a highly polished reflective steel or aluminum pipe that carries light through the attic, and a flush or domed fixture in the ceiling that diffuses light throughout the room.
Of course, you need to work with the space you've got. A very small second bath may be best served by a tubular skylight. The tube consists of a clear acrylic dome on the roof that captures sunlight, a highly polished reflective steel or aluminum pipe that carries light through the attic, and a flush or domed fixture in the ceiling that diffuses light throughout the room.
Tubes are easy to install and bring natural light to rooms too small for a full-sized skylight. They can be installed for less than $1,000. Regular skylights range in cost from $60 per square foot to $100 per square foot for double-glazed glass skylights.
A high-quality skylight installed with the factory flashing kit made especially for it will virtually eliminate the risk of leaking and water damage to the roof around the installation site. Glazing reduces condensation inside the skylight, and new skylights are also equipped with channeling to carry condensation away. If you're installing the skylight in a bathroom, make sure there is adequate ventilation to deal with excess moisture.
MAKE IT LOOK GOOD
While such practical concerns are important, Gellner urges homeowners to pay attention to aesthetics as well: "Outside, avoid installing the skylight on a roof surface that faces the street. Front-facing skylights look jarringly out of place on traditional home styles, since they were seldom used in the original designs."
While such practical concerns are important, Gellner urges homeowners to pay attention to aesthetics as well: "Outside, avoid installing the skylight on a roof surface that faces the street. Front-facing skylights look jarringly out of place on traditional home styles, since they were seldom used in the original designs."
Inside, he says, "try to align the skylight opening with a door, window or some other existing feature, so it doesn't look haphazard. You really need to look at the ceiling as the work you're composing."
Weigand agrees. When you add a skylight, she says, "you get a greater, more open visual feeling because the ceiling is no longer a solid block. It lends an architectural element to what's happening. A certain spacing or a certain decorative treatment around the skylight can pull the ceiling in as a design element in the room."
And in an enclosed interior kitchen or bath, that special touch can make all the difference.











